LAUDOMIA
extension of the municipal cemetery
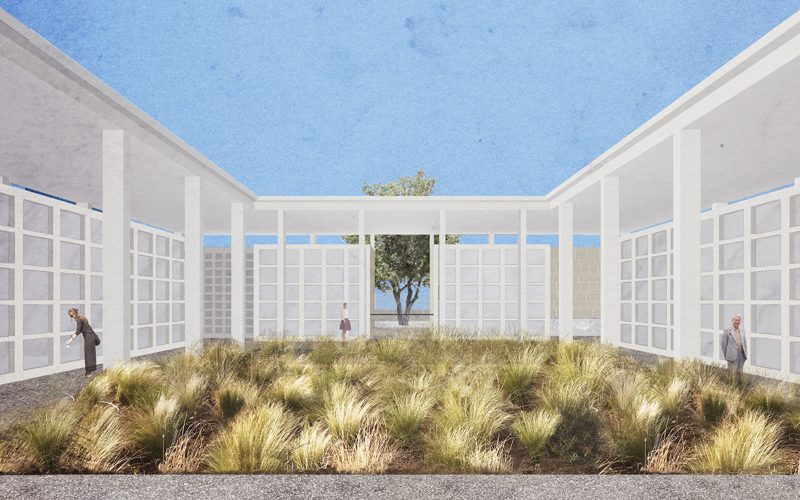
LAUDOMIA
extension of the municipal cemetery | San Pancrazio Salentino (BR) | 2018
special mention
#architecture #landscape #cemetery
Alla base del progetto di ampliamento del cimitero comunale di San Pancrazio Salentino c’è l’idea di definire una città. Ciò significa organizzare un impianto urbano che si completa nel tempo e che, proprio come la città, è fatto di masse edilizie e di spazi vuoti, di strade, di vicoli e di piazze, di paesaggio naturale e di verde progettato. Questo nuovo impianto, recinto e tessuto secondo una razionale suddivisione in parti gerarchicamente strutturate, ripercorre gli accenti, le ripetizioni, i meccanismi caratteristici della forma urbana. Assi, piazze, slarghi, giardini, stanze, recinti, sepolture individuali e collettive riuniti entro un unico disegno.
+
L’impianto è strutturato secondo un sistema ortogonale che si riallaccia a quello del cimitero esistente e che tiene insieme una sequenza di recinti autonomi che alternano sepolture collettive (loculi e ossari) e cappelle private. Camminando lungo il viale principale, guidati dalla linea dei cipressi, si segue un percorso ritmato dalla successione di fatti urbani perfettamente allineati. Il cammino, poi, viene via via interrotto dagli scarti dimensionali e tipologici dei diversi nuclei di sepolture, che obbligano continui cambi di direzione offrendo scorci trasversali e condizioni spaziali differenti.
L’obiettivo consiste nell’evitare la monumentalità, l’accrescersi del pathos e il formalismo proprio dell’impianto cimiteriale inteso come monumento, per favorire invece una visione più domestica e quotidiana della città dei morti. Una dimensione umanamente controllabile e pertanto confortante. Dunque le lunghe prospettive si spezzano; la composizione dei pieni e dei vuoti è configurata in maniera tale da obbligare a continui cambi di direzione, a scoprire scorci e inquadramenti sempre diversi, in cui si alternano spazi compressi e spazi ampi, vicoli e piazze, vegetazione geometrizzata e una più irregolare e spontanea.
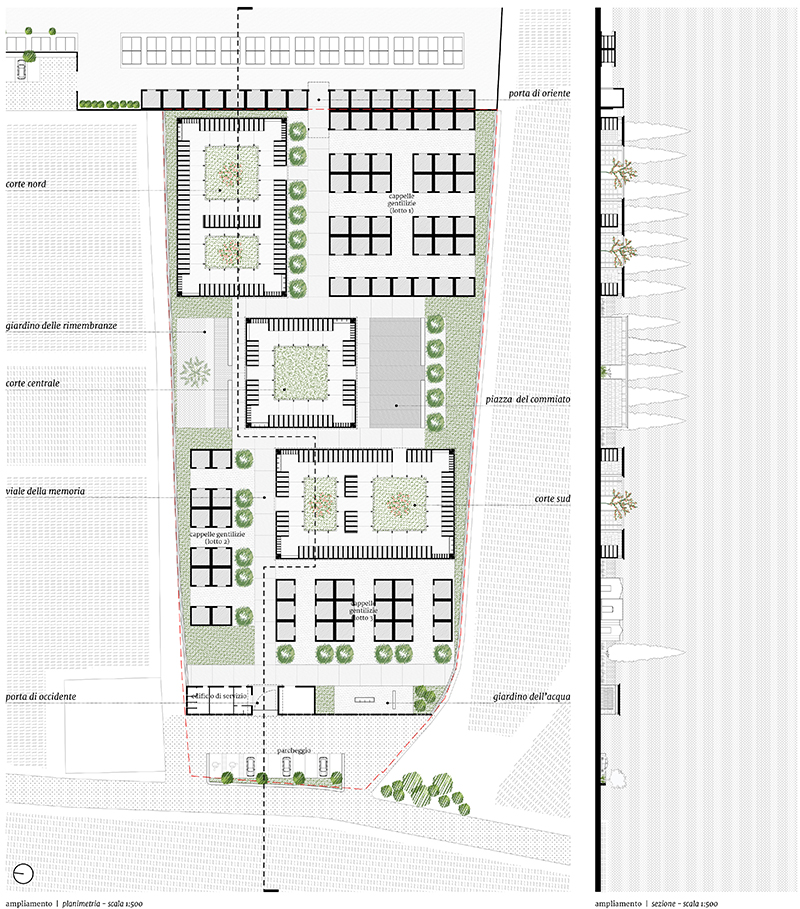
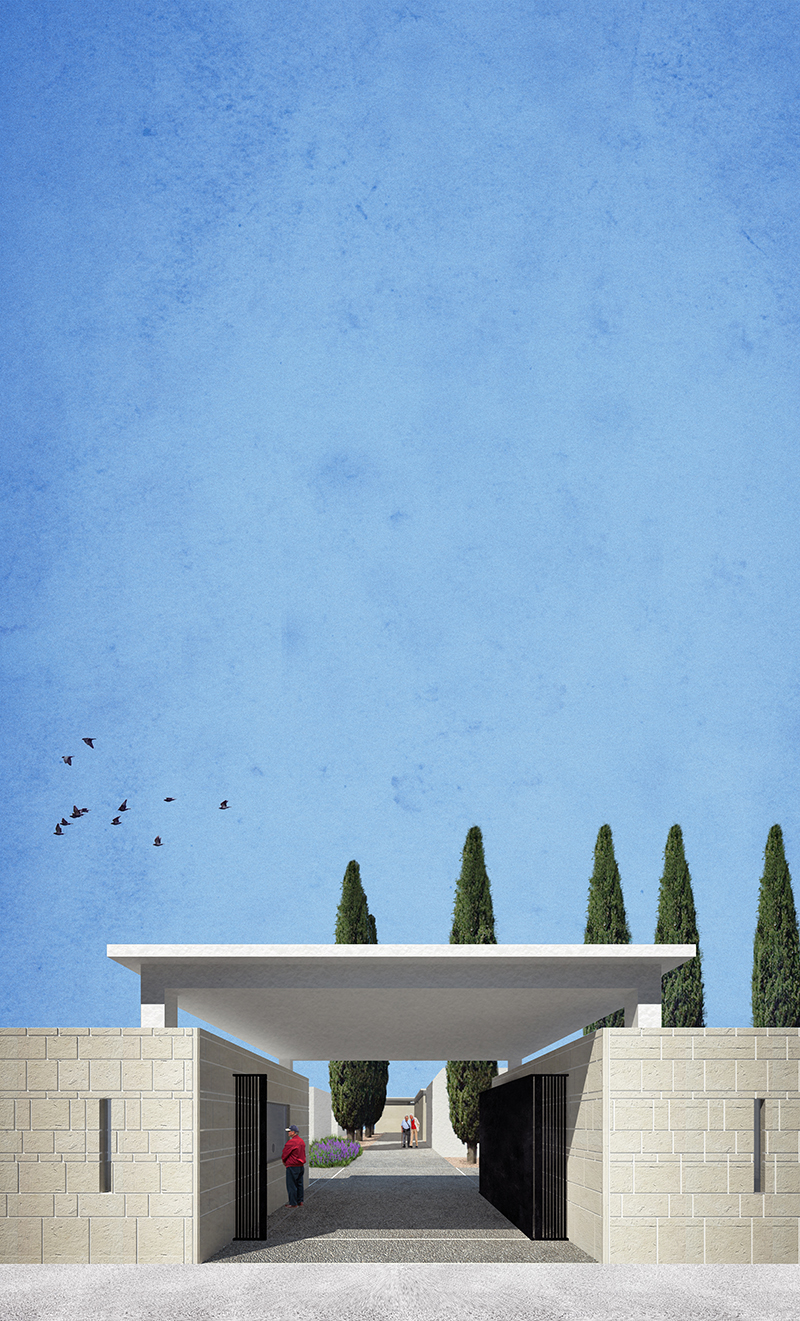
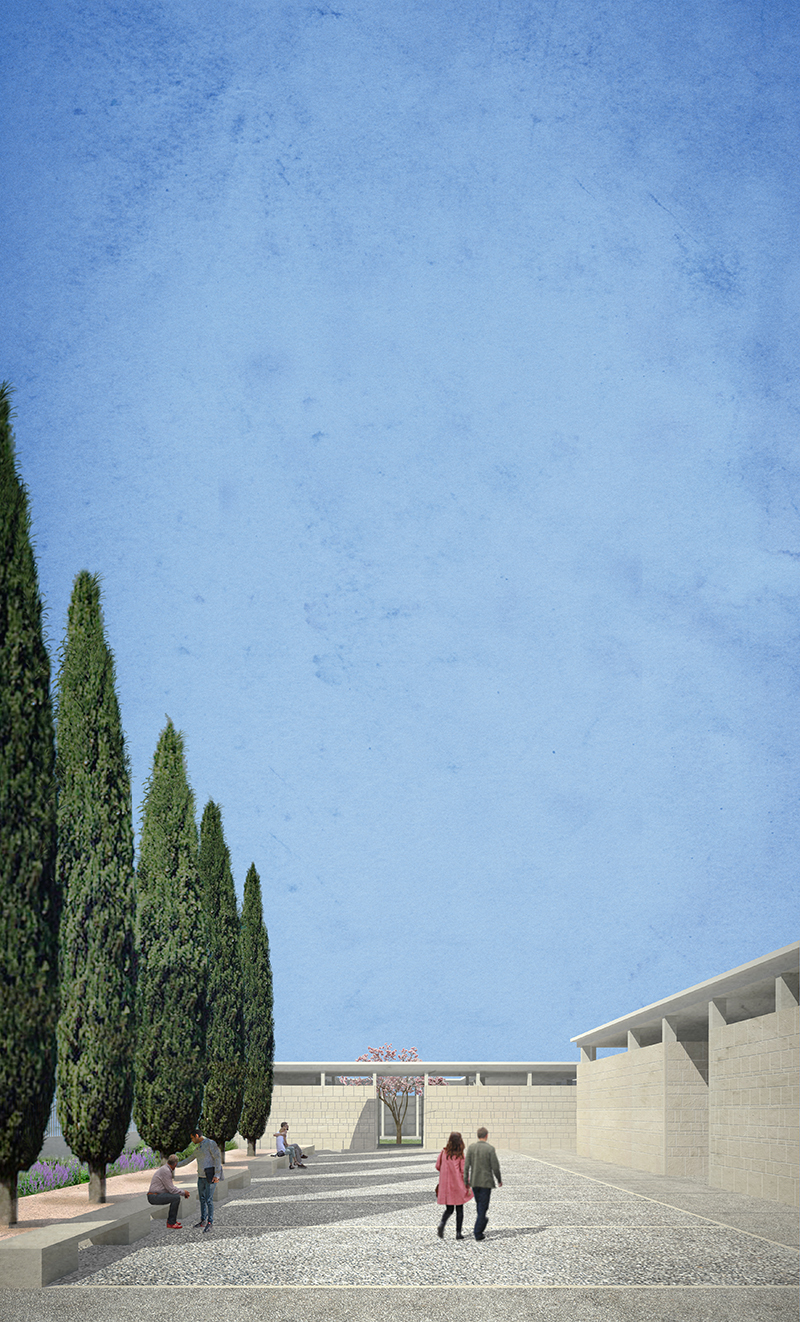
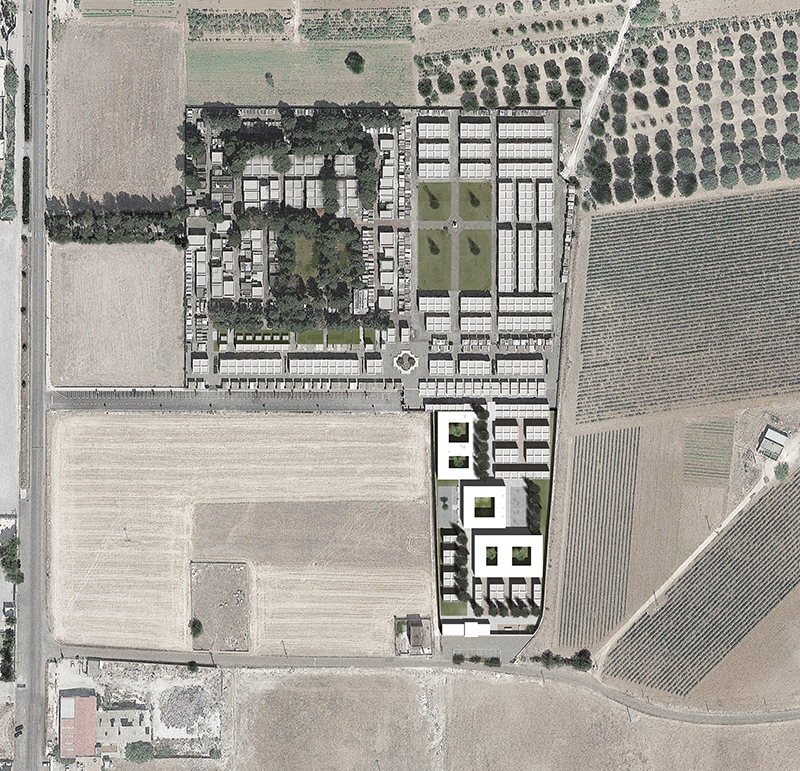
CREDITS
type: ideas competition
status: special mention
client: Comune di San Pancrazio Salentino (BR)

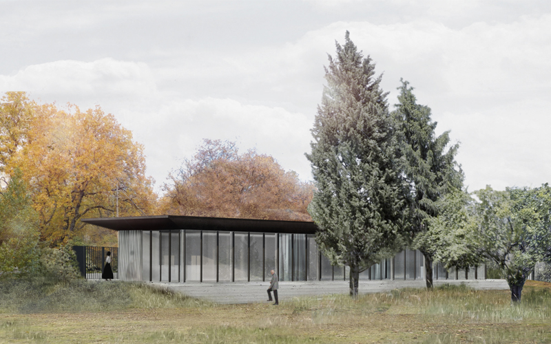
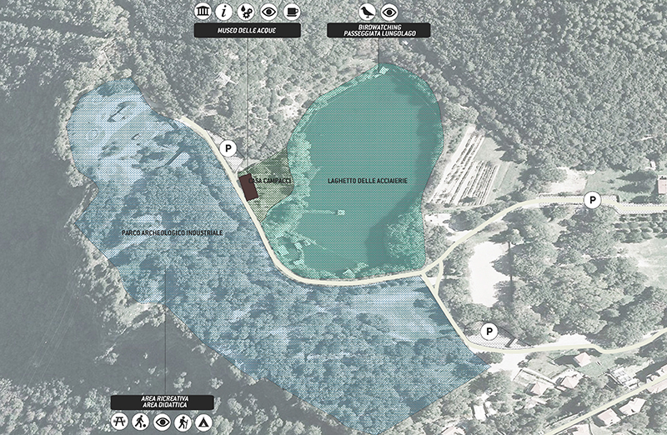
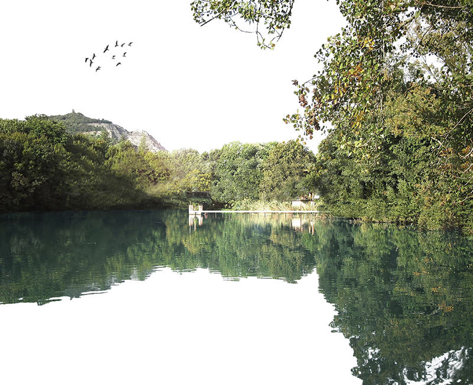
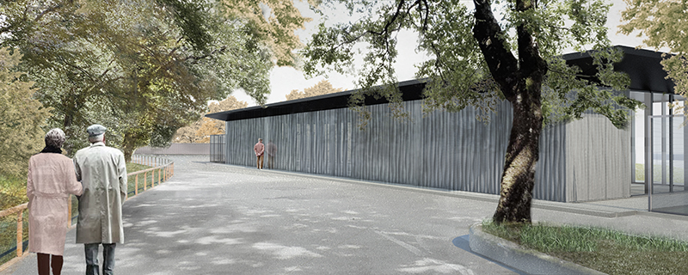
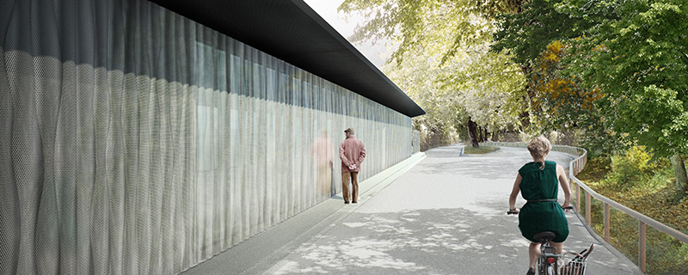
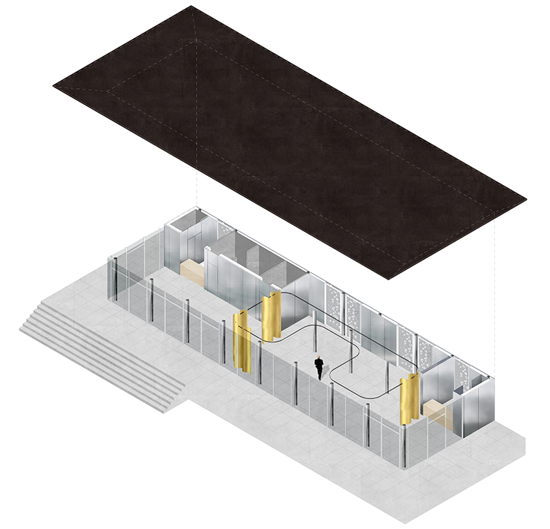
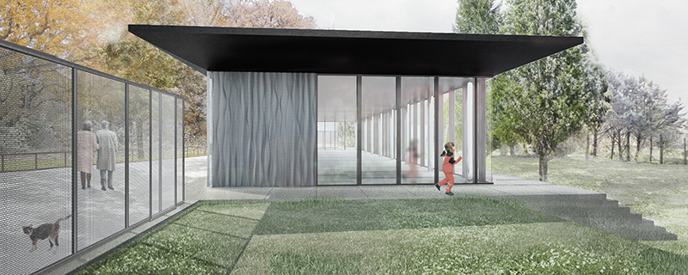
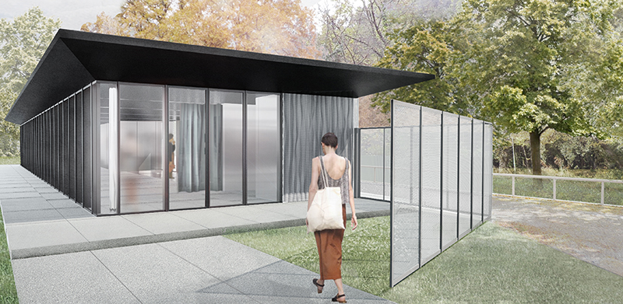
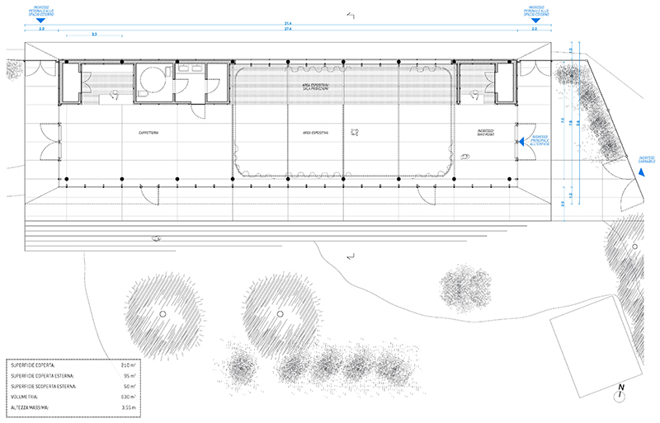
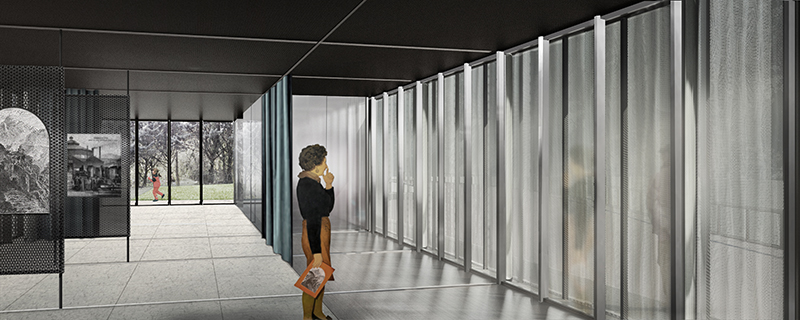
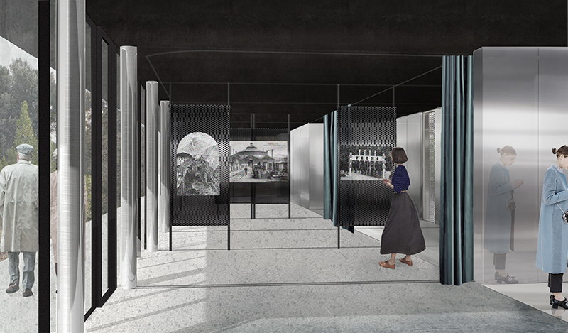
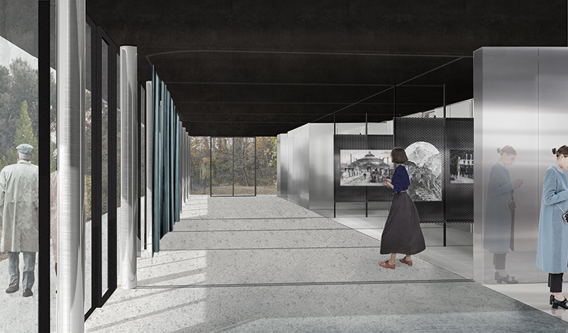
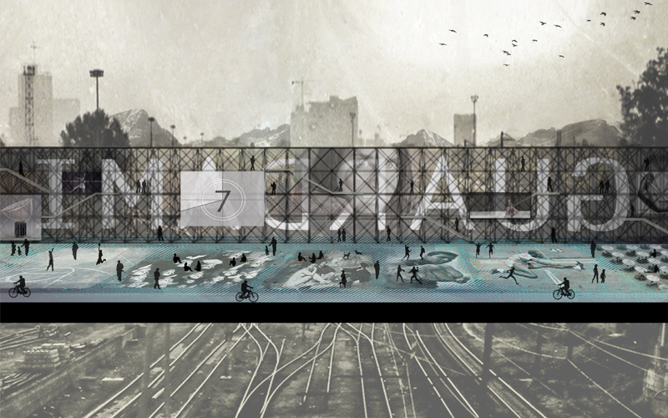
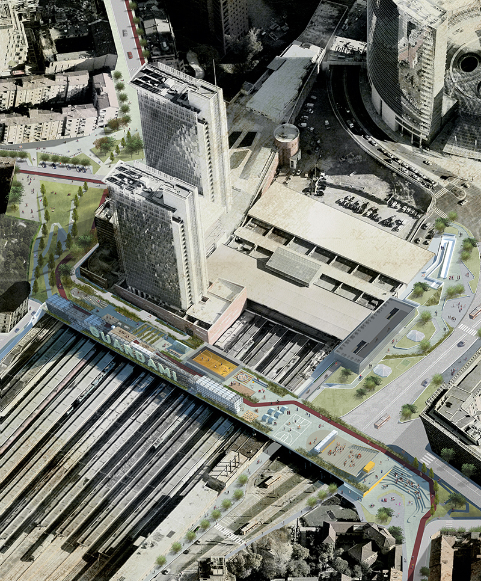
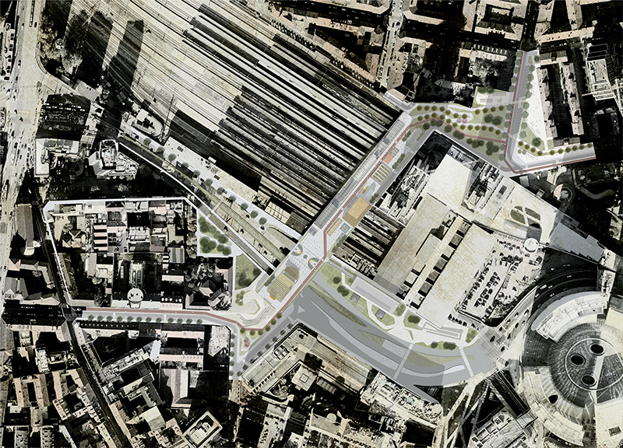
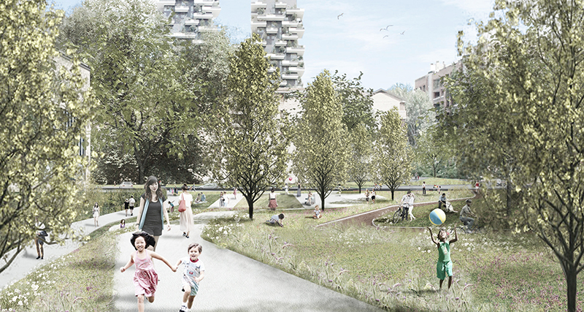
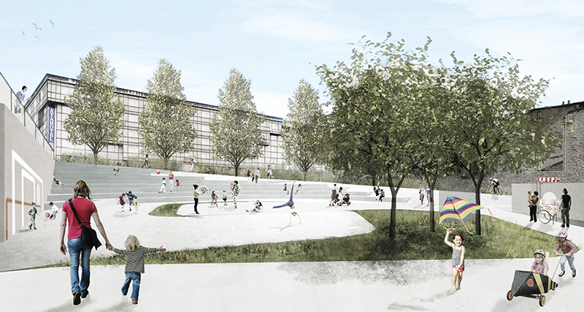
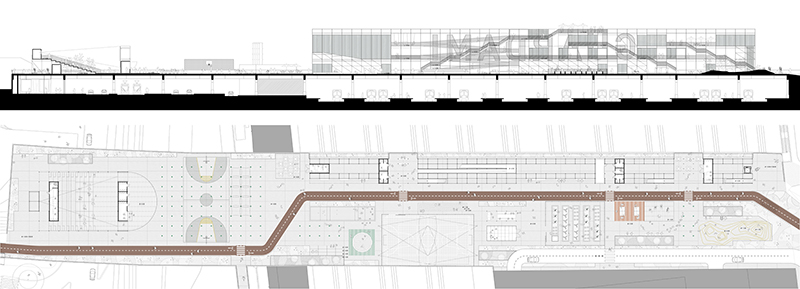
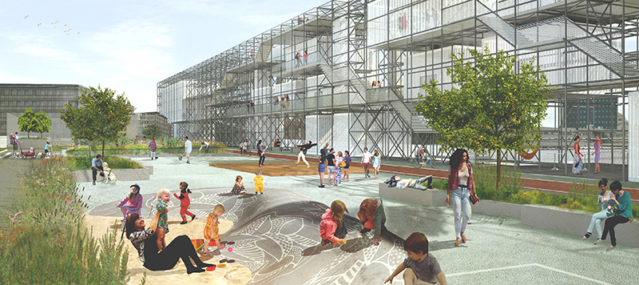
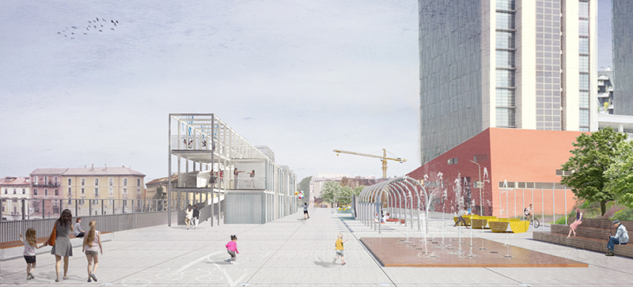

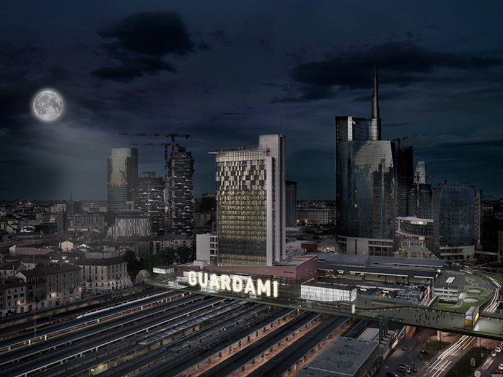
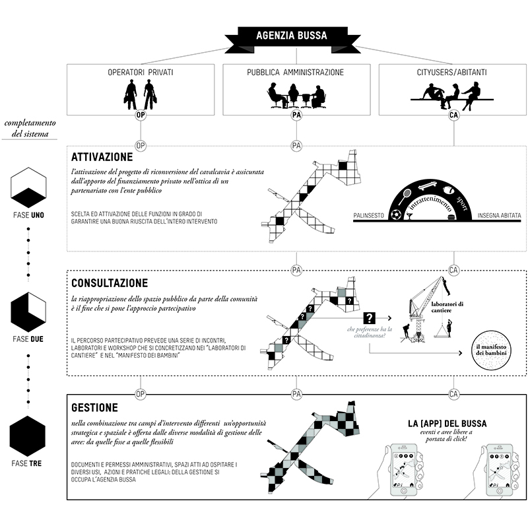
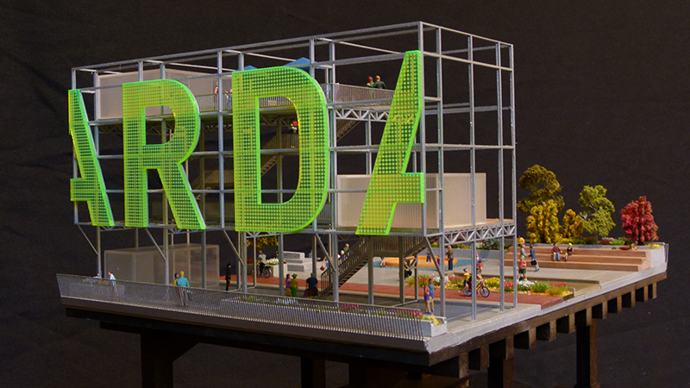
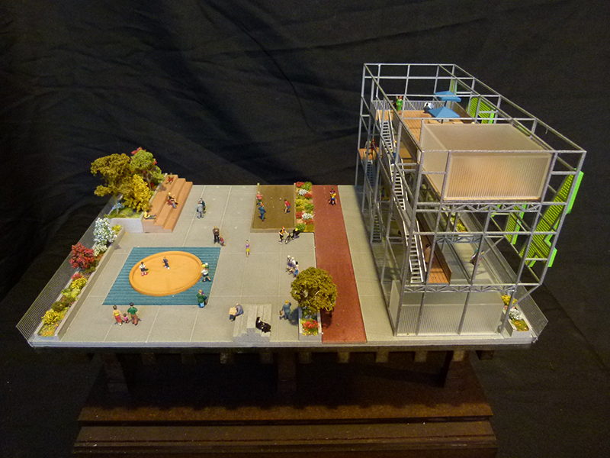
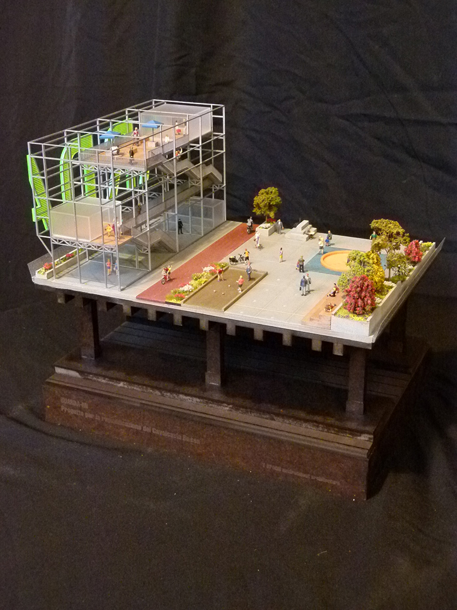
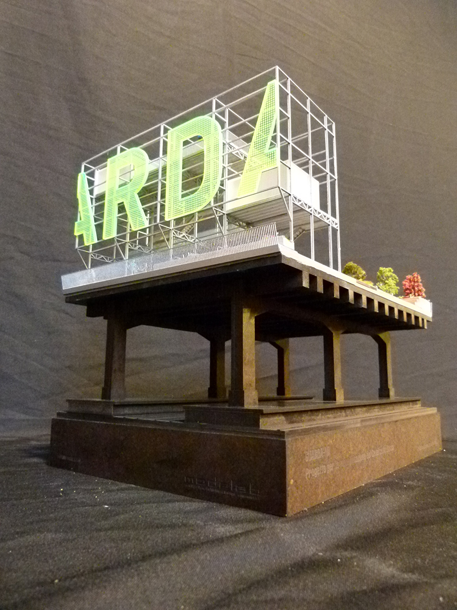
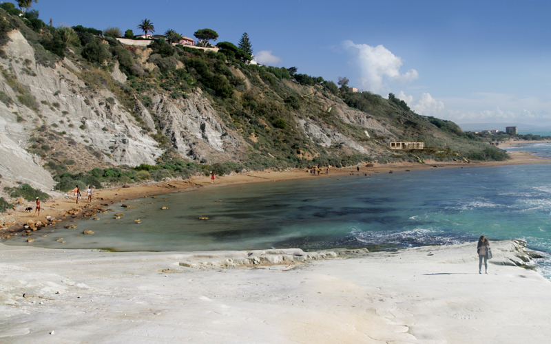
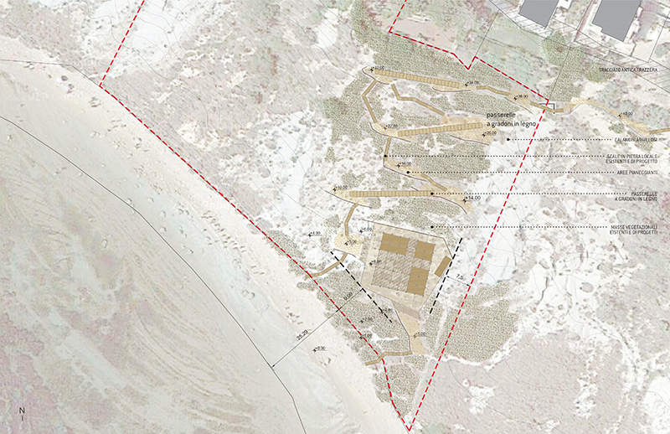
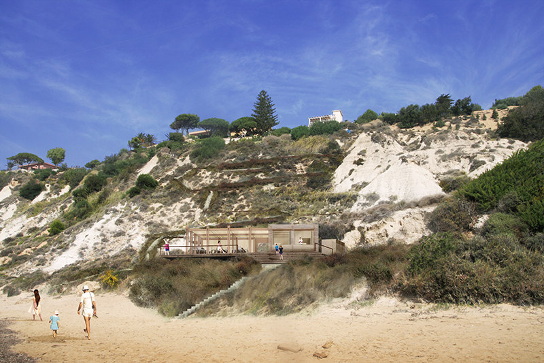
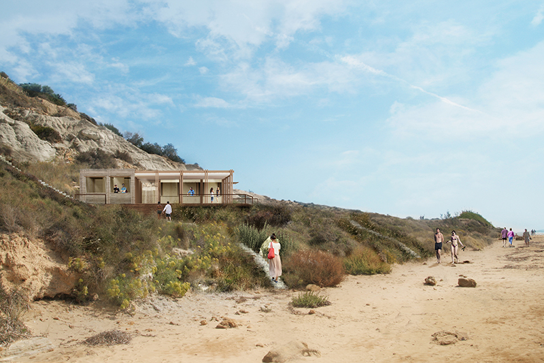
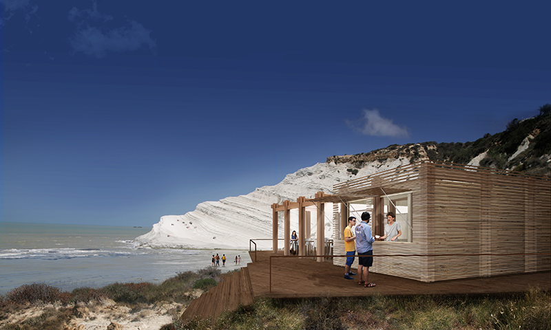
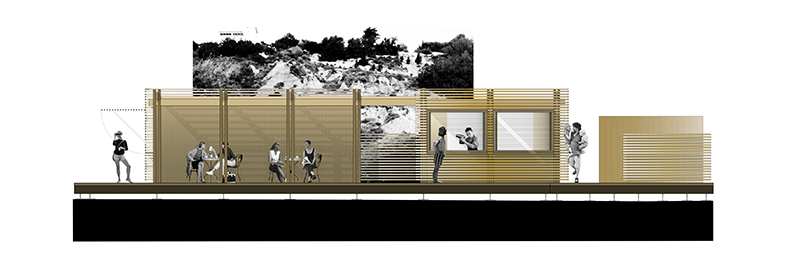
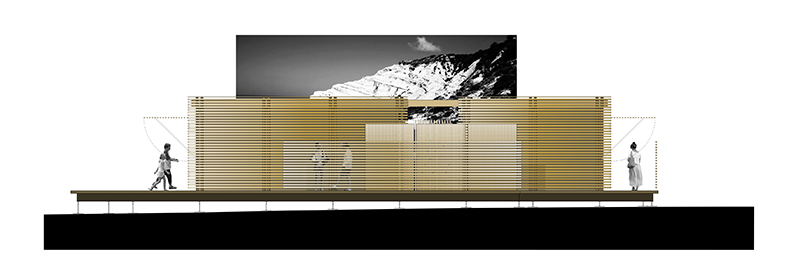
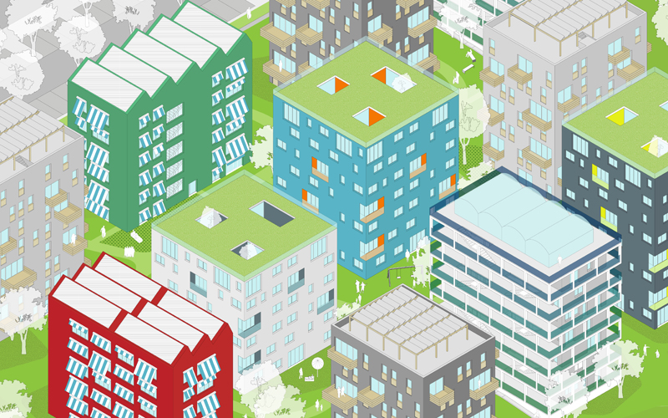
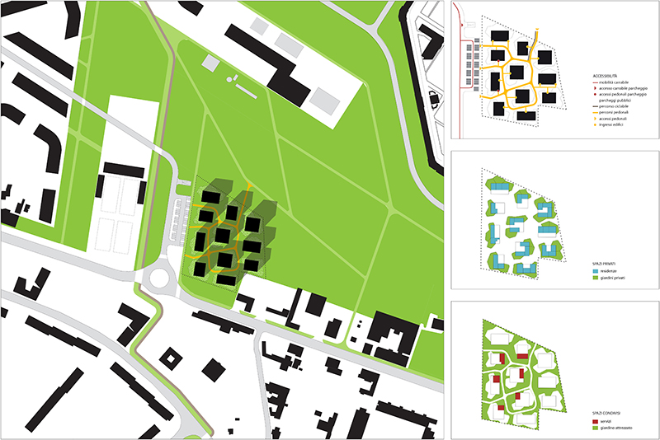
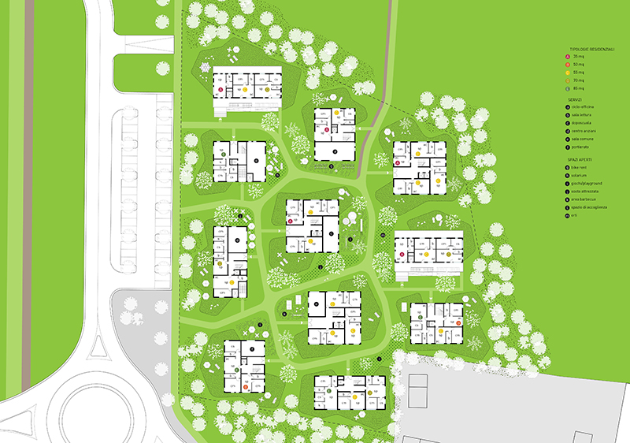
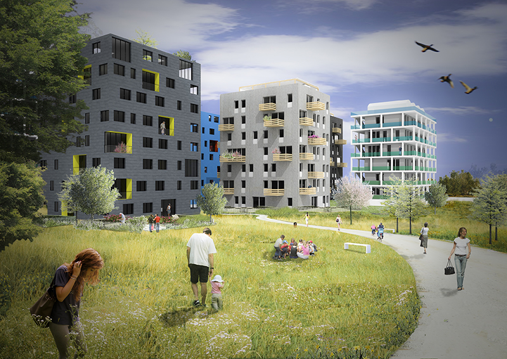
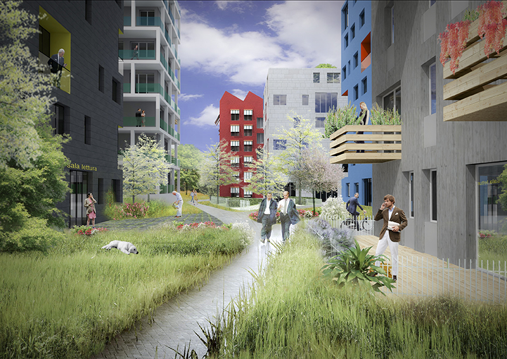

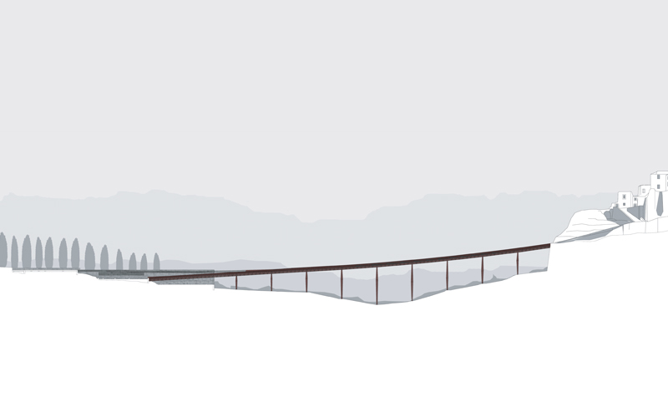

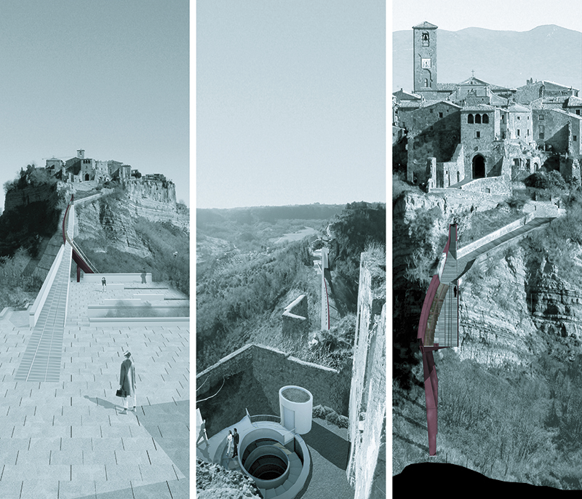
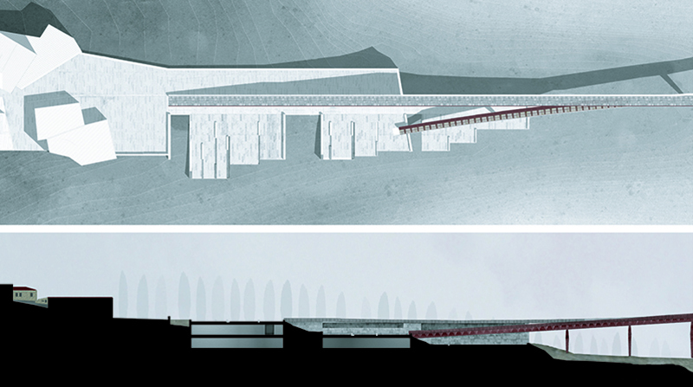
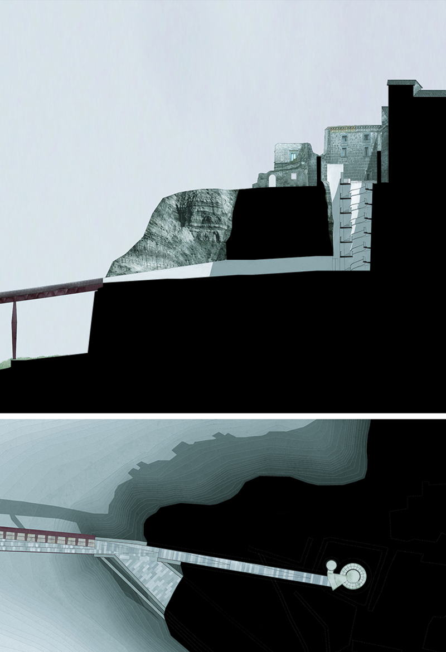
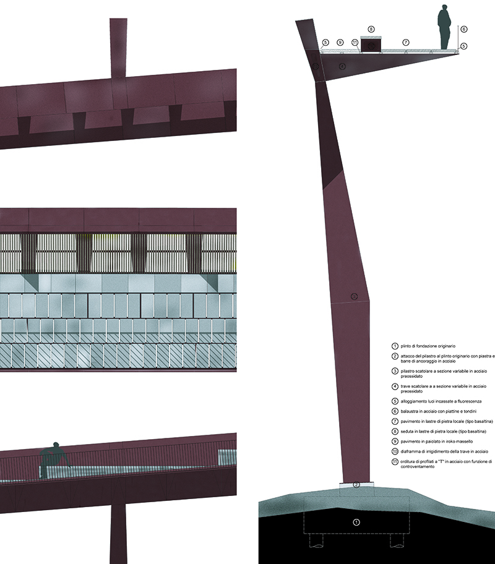
Recent Comments